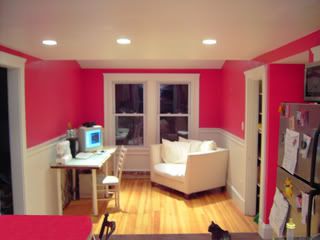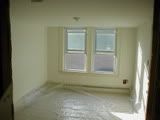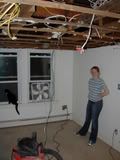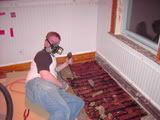We started with...

And the result

What we did...


Removed old ceiling (pictures show the change in one day), raised to underside of roof rafters. We had to double up the support beams for the dormer, that is the reason that the ceiling has such a funky profile. (Summer 2005)- Removal of wall seperating kitchen and study. (Summer 2005)
- Added recessed lighting. (Summer 2005)
- Installed blueboard and hired a plaster. (Fall 2005)
- Added, repaired and scraped window trim (January 2007)
- Installed beadboard. (Spring 2006)

Removal of carpet and scrapping of old linoleum to reveal original fir. (Spring '07)- Painted...then repainted. (Spring '06 & April '07)
- Sanding and refinishing fir. Inlaying oak to hide gap left by removal of wall and to tie the two floors together. (May 2007)
2 comments:
Sooo...I'm so into your "Starting Small" blog that I completely forgot about this one! WOW!! What a transformation! So...when are you coming to my house to make a few "minor" changes? ;)
Jealous and paint-brush impaired in Utah...
Do I love this hot pink or do I love this hot pink. AND SWEET WINDOWS. AND GREAT FLOORS!!
Post a Comment