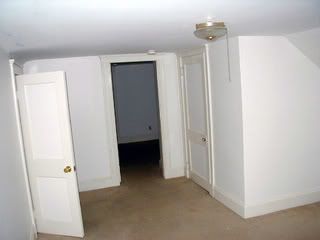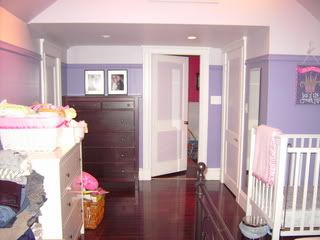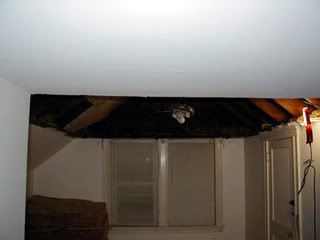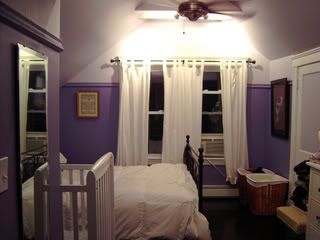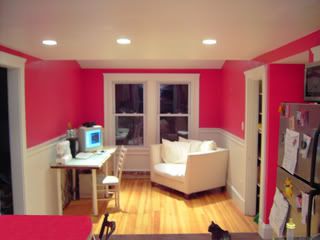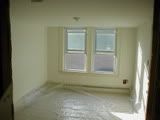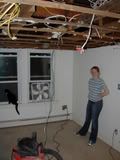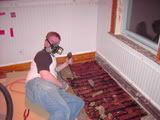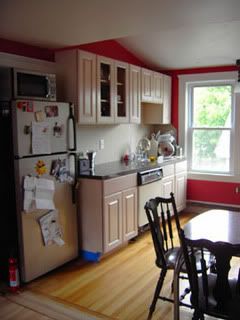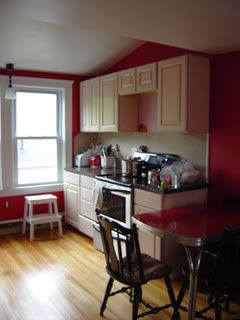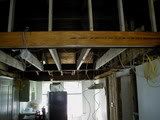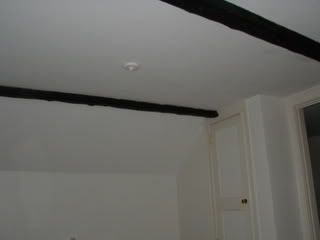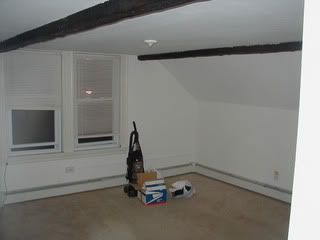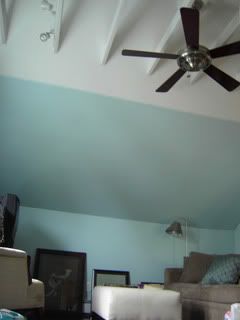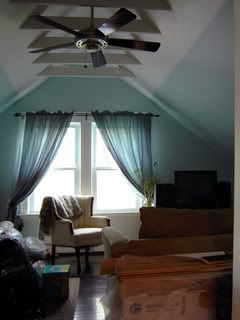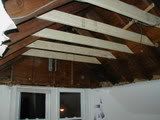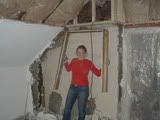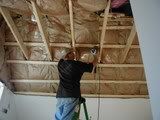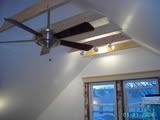We had long planned on installing 1x1 glass tiles for our kitchen backsplash. A lot of people have assured us that tiling is easy but it just seems so intimidating. (Electrical work, framing, installing insulation and blue board, painting, or refinishing floors, no problem. Plumbing and tile work, just not in our comfort zone - yet.)
This intimidation has led us to hem and haw for well over a year. But it has all turned out wonderfully. We toyed with the idea of installing some sort of metal sheeting for the backsplash and finally took the plunge. Aaron worked on this project over Memorial Day weekend.

I love it! A lot. It is a bit intense in the space but it is cool, and fairly unique and, well - cool. Oh and did I mention in comes in 2'x4' panels and was $2.57 a square foot. (Aaron is almost embarrassed at how cheap they were but not me - because I did mention that they are cool didn't I?)

I thought I'd pass along our source that had such good prices. www.architecturaldepot.com
Also, a note about the pictures: I didn't bother to put the stuff (i.e. junk) all back into its normally very organized locations before taking the pictures so please, don't judge me.
